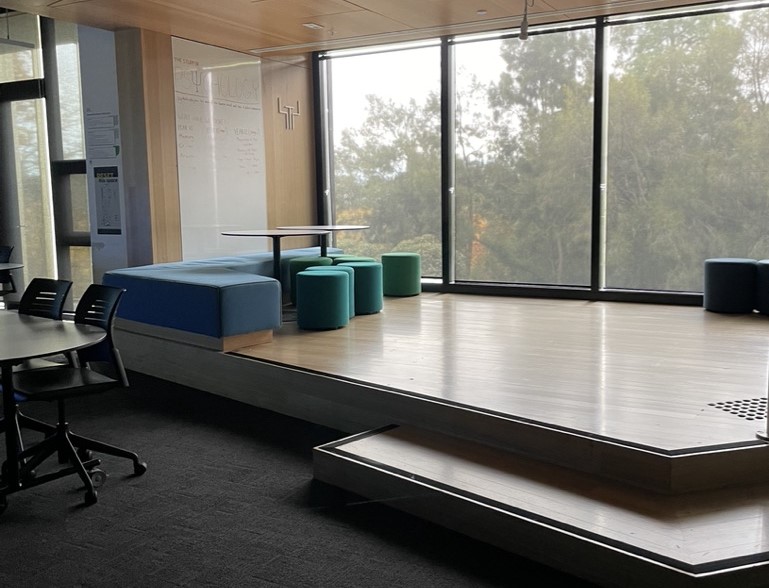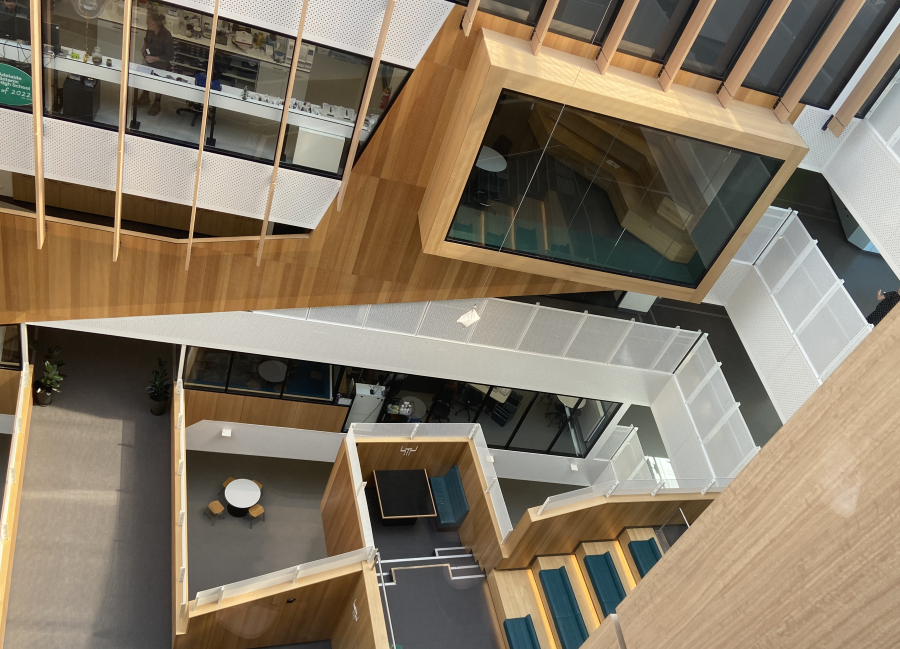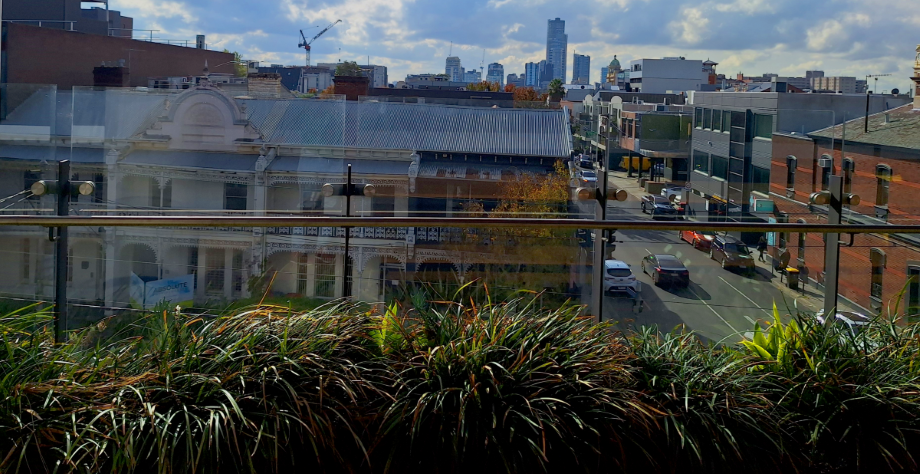designing around spaces
How might the value of breakout rooms and balconies inform the design of other spaces within a school?
What might a 'whole of school' approach to breakout rooms look like?
What are ratios of breakout rooms to classrooms and students are needed within a vertical school?
Where should they be located?
How could we reconceptualise the classroom from the perspective of breakout rooms to make school work better for students with sensory needs?
Are breakout rooms more of a concept than a space?


